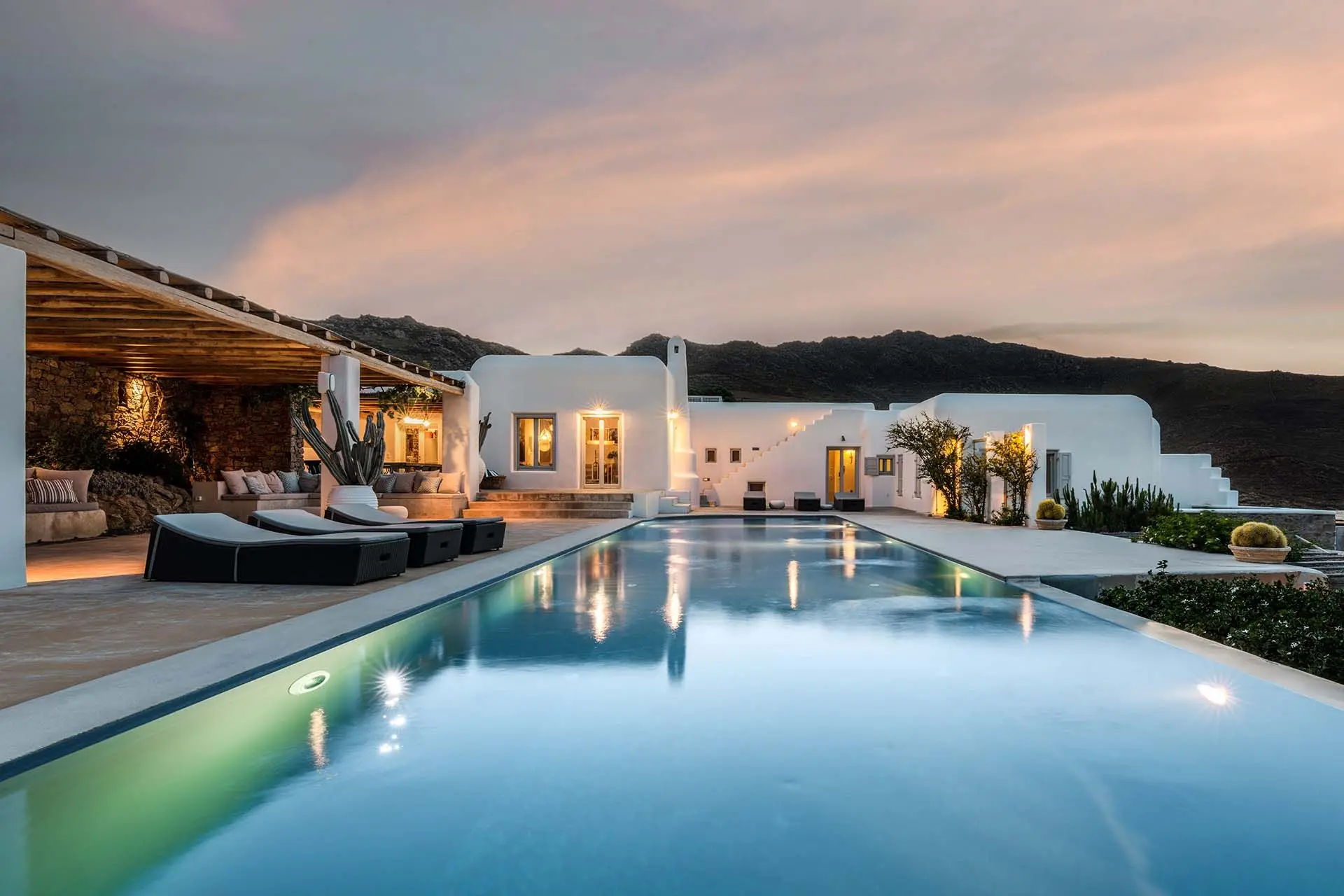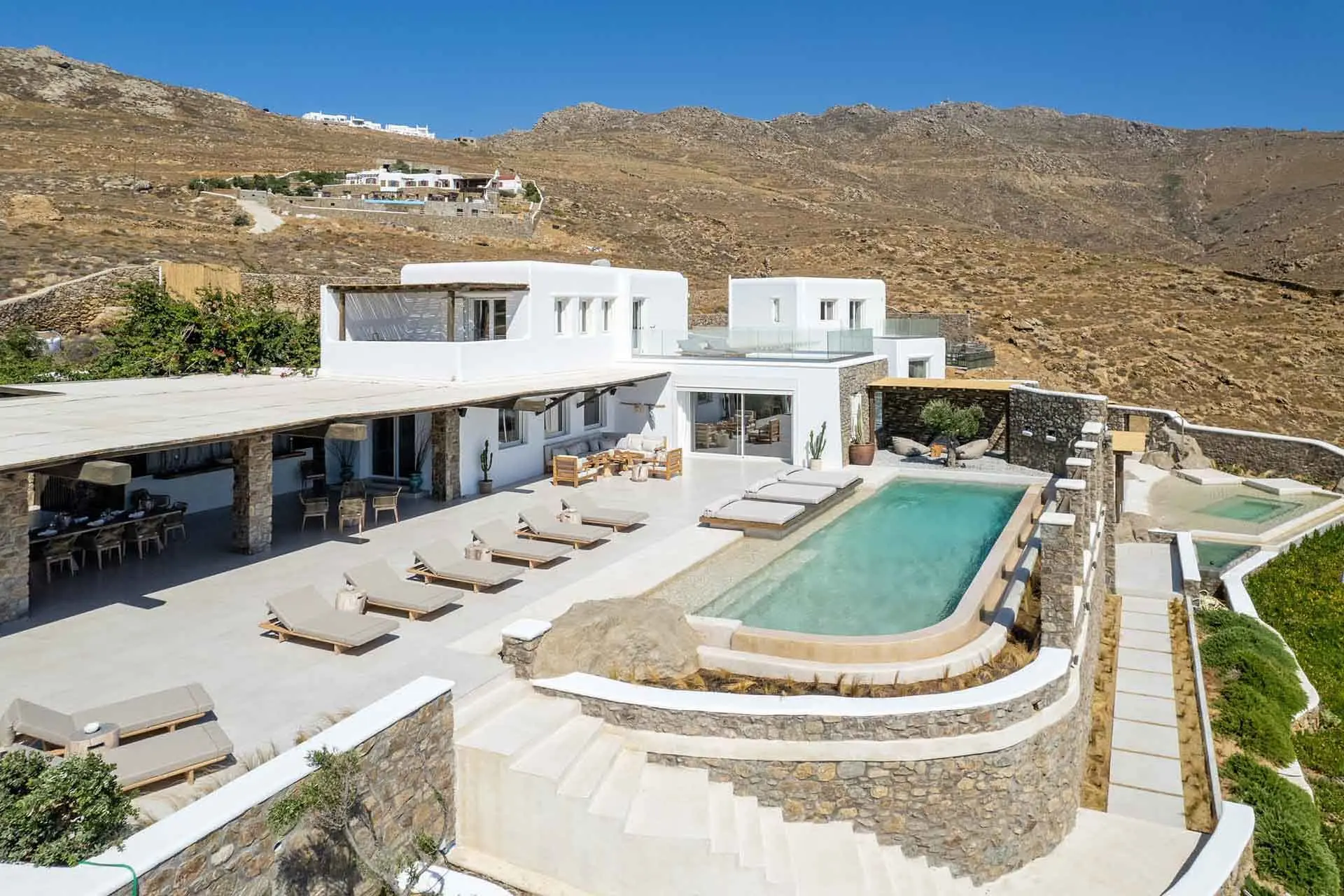
Felicia
Felicia
The Concept: Peaceful Family Getaway
Felicia is the luxury Mykonos villa that lovers of bohemian chic will fall in love with. Ideally located in Panormos, this unique Cycladic villa for 16 offers amazing views and total serenity. Panormos remains to this day an “undiscovered” area of Mykonos thanks to its position on the northern side of the island and the pristine landscape around it. Felicia lies within minutes from the outstanding beaches of Panormos and Agios Sostis, while Mykonos Town is a little less than 20 minutes away by car. Do you need more reasons to book your tickets to Greece right now?
Outdoors
Whitewashed walls, stone, wood and fragrant gardens are waiting to welcome you on the pool terrace that enjoys marvelous views of the Aegean Sea and Panormos Bay. The large open-air spaces around the heated infinity pool will become your all-day paradise of peace and style, with different lounging and dining areas, under the pergolas or the starlit sky. A professional outdoor kitchen caters for sunset dinners, prepared either by you or our Gastronomy team. As for our little friends, a playful kids’ area is waiting to host their happy moments, while you soak up the sun on the comfy sunbeds.
Indoors
Felicia’s interiors are the epitome of laid-back sophisticated elegance with ethnic and handmade touches. The traditional Cycladic architecture inspires the villa design with prominent stone and wood details, while a cosmopolitan aura infuses the decorative touches in a unique mix. The bright bedrooms with the high wooden ceilings welcome the Aegean light and sea views that capture the attention while establishing a calming haven. The 16 guests that will be accommodated in Felicia’s 7 bedrooms will leave the villa with one common dream: to come back asap!
Good to know
With the nearest beach, shops, airport, and town all within 7km of villa Felicia, you’ll have the very best of Mykonos right on your doorstep. If your kids are still babies, you should know that baby cots and highchairs are available in the villa to make your life easier. Extra tip: don’t forget to bake homemade pizzas for your children and friends at the traditional stone oven of the villa. They will love it!
Living Area: 700 sqm. (7,535 sq. ft)
Plot size: 8,000 sqm. (86,111 sq. ft)
Main Villa
Level I
1 master bedroom with queen size bed, A/C, en-suite bathroom with shower, closet, hairdryer, access to the garden, garden and partial sea view
1 bedroom with twin beds, A/C, access to the garden
1 children’s bedroom with 2 sets of bunk beds, A/C, closet, hairdryer, access to the garden and children’s play area, partial sea view
1 bedroom with twin beds, A/C, en-suite bathroom, hairdryer, no view (can also be used as staff bedroom)
Bathroom with shower
Level II
1 master bedroom with queen size bed, A/C, en-suite bathroom with shower, hairdryer, closet, access to the front terrace, sea view
1 bedroom with queen size bed, A/C, en-suite bathroom with shower, hairdryer, closet, sea view
Living room with large sofa and armchairs, sound system, satellite TV, fireplace, access to the pool area, sea view
Dining area for up to 14 guests
Fully equipped kitchen
Guest WC
Independent Pool Studio
1 master bedroom with queen size bed, A/C, en-suite bathroom with shower, hairdryer, closet, access to the front terrace, sea view
Outdoors
Private infinity swimming pool (62 sqm. / 667 sq. ft) (heated upon request with extra charge)
Sun loungers
Pool bar
Outdoor lounge & dining areas
Professional outdoor kitchen
Outdoor sound system
BBQ & pizza oven
Outdoor shower
Garden
Yoga pavilion
Padel court
Private parking area for 10 cars





































